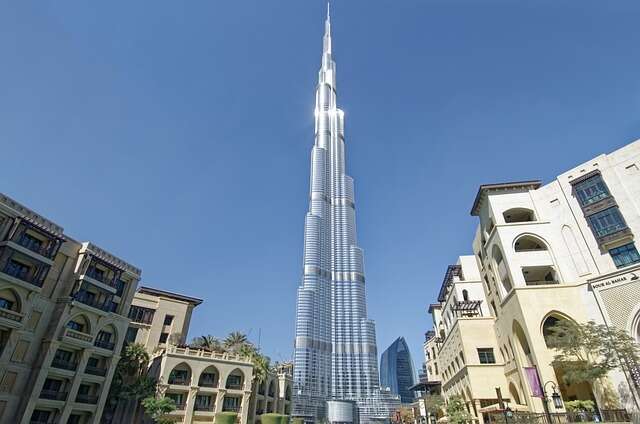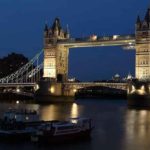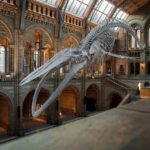Building designs always inspires and exhilarates people. It possess a great quality that embodies design ingenuity, imagination, and an emotional connection to the place. There are many popular and best designed buildings in the world that people travel from far apart places to just see and make pictures with them.
Modern day architectural monuments are truly admired, they not only represent an icon, but create a public space. Top designed buildings are a huge attraction of visitors and even people residing within the place. Let’s ponder over some best designed buildings in the world that are truly an iconic figure for people to admire for.
1. The Burj Khalifa
Location: Dubai, United Arab Emirates – 2010
The present day tallest building of the world, is 2717 feet in height. The spectacular ‘Burj’ has a total of 162 floors, that contain many offices, restaurants, residential units, hotel apartments, and an observation deck. Apart from these, it has many open parks at many distinct levels throughout the building.
The vertical giant is wrapped in a glass curtain wall with steel mullions under the Arabian sun. The building’s architecture features a triple-lobed footprint, that is an abstraction of the Hymenocallis flower. It has three elements that surround a central core.
The Y-shaped building maximizes many views of the Arabian Gulf. It has been heard, that the top floors also give views of Iran. When viewed from air, the Burj top is much visible apart from other building structures.
2. HARPA Conference Center and Concert Hall
Location: Reykjavík, Iceland – 2011
A contemporary building is home for the Iceland Symphony Orchestra. HARPA sits on the shores of Faxa Bay and is well known because of its colored glass glistening exterior.
The 3000-square-foot building has many meeting rooms and halls and can be used as a Concert Hall or to host huge conferences. It has well-designed acoustics and has hosted concerts of world’s most talented musicians.
The Concert Hall and Conference Center is situated with a very clear view of the sea and the mountains that surround Reykjavik. The building has a foyer area in the front, four halls in the middle and a backstage area that has reception, offices, rehearsal hall and a changing room in the back side of the building.
The building design represents a mountain-like massif similar to basalt rock on the coast. There are three large halls placed next to each other with backstage access from the north and public access on the south side. The fourth floor is a multifunctional hall that has room for more intimate shows and banquets.
3. The Shard
Location: London, UK – 2012
One of the tallest buildings in Europe, also referred to as The London Bridge, is a supertall skyscraper. The building comprises of eight angled glass façades that variously reflect the surrounding city and sky and show a crystal-clear glimpses inside.
The multifunctional building includes apartments, offices, restaurants, hotels, and a public observation gallery with a 65-km view. All are crowned by a recently opened observation platform, which has stunning views up to 40 miles in every direction in London.
The façade is a double skin with automatic solar blinds between the single-glazed interior and the double-glazed exterior. Natural light penetrates deep into the building.
4. Perot Museum of Nature and Science
Location: Dallas, South America – 2012
The Perot Museum is a natural history and science museum located in Dallas, Texas. It consists of two campuses: the primary campus that is located in Victory Park, and a secondary campus in Fair Park.
The museum was designed by Pritzker Architecture Prize Laureate Thom Mayne and his firm Morphosis Architects, the building looks like a large cube floating over a landscaped base. It is designed to inspire awareness of science through an interactive and immersive environment.
The building has a stone roof that features a landscape of drought-tolerant greenery inspired by Dallas surroundings. It’s design was conceived in collaboration with Dallas-based landscape architects, Talley Associates. The plinth is landscaped with a 1-acre rolling green roof that consists of rock and native drought-resistant grasses reflecting Texas’ indigenous landscape. It demonstrates a living system that evolves naturally over time.
By integrating nature, architecture, and technology, the building’s design demonstrates scientific principles and is also used as a teaching tool with living examples of sustainability engineering and technology at work.
The building features a 16m (54 foot) continuous flow escalator placed within a 46m (150 foot) glass casing extending diagonally outside the building cube. The building also features LED lighting, off-grid energy generation technology and solar-powered water heating.
5. Parrish Art Museum
Location: Water Mill (New York), USA – 2012
The new Parrish Art Museum stretches like a discreet horizontal prism over a flat landscape of the Hamptons in Long Island. Located in a quiet area that is a popular seaside resort among New Yorker residents. Here several renowned artists still have personal art studio
The initial concept of the museum was a cluster of pavilions of which four were shaped and positioned in reference to the specific studios of William Chase, Roy Lichtenstein, Fairfield Porter, and Willem de Kooning, which each had special light and spatial conditions.
The study of the proportions of these spaces of artistic contemplation and creation was the starting point for the design of the museum’s model gallery. This adopted the simple house sections with north-facing skylights that illuminates the spaces. Two of these model galleries creates wings around a central circulation spine that is then bracketed by two porches forming the basis of a straightforward building extrusion.
The building has outdoor porches, that are sheltered by large overhangs running the full length of the piece. The building’s placement is a direct result of the skylights facing towards the north. Its east-west orientation, and incidental diagonal relationship with the site, generates altering perspective views of the building.
A cluster of ten galleries is in the heart of the museum. The proportion and size of these galleries can be easily adapted by rearranging partition walls within the provided structural grid. The east side of the gallery core accommodates the workshops, administration, storage, and loading dock. The public areas of the lobby, café, shop and a flexible multipurpose space are located to the west of the galleries.
The building’s backbone is generated by extrusion, following a sequence of equidistant structural ribs, and is realized with familiar materials like wood or steel and local construction methods. The exterior walls are made of in situ concrete. and act as long bookends to the overall building form. They have a continuous bench at the base for viewing the surrounding landscape in the lateral covered terraces.






